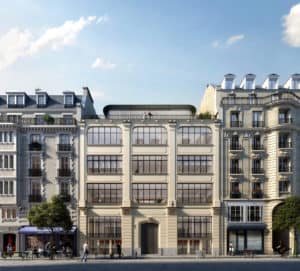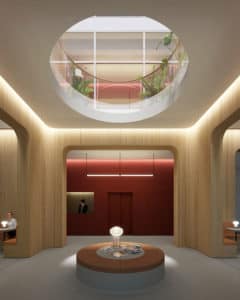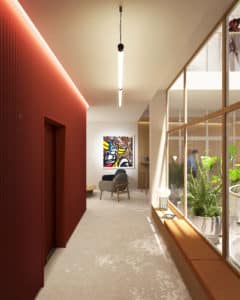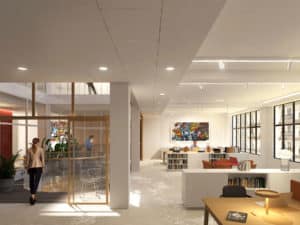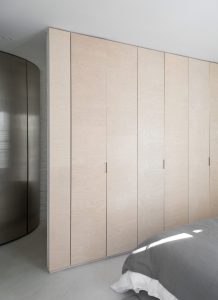Bachaumont
Offices
Paris (2e)
Project owner SCI Foncière Camacte
Delivery 2021
Surface 1190m²
Cost 3,7M€
Project manager Paul Coppéré
Credits Studio Vincent Eschalier
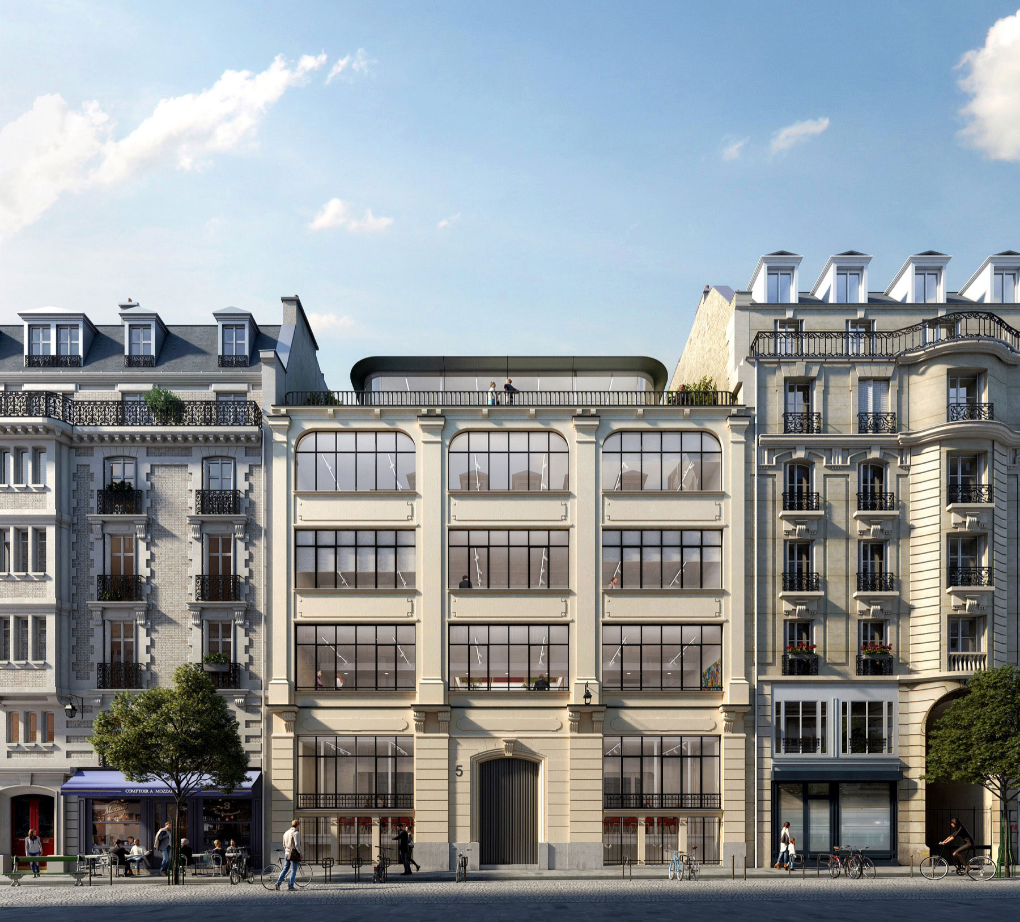
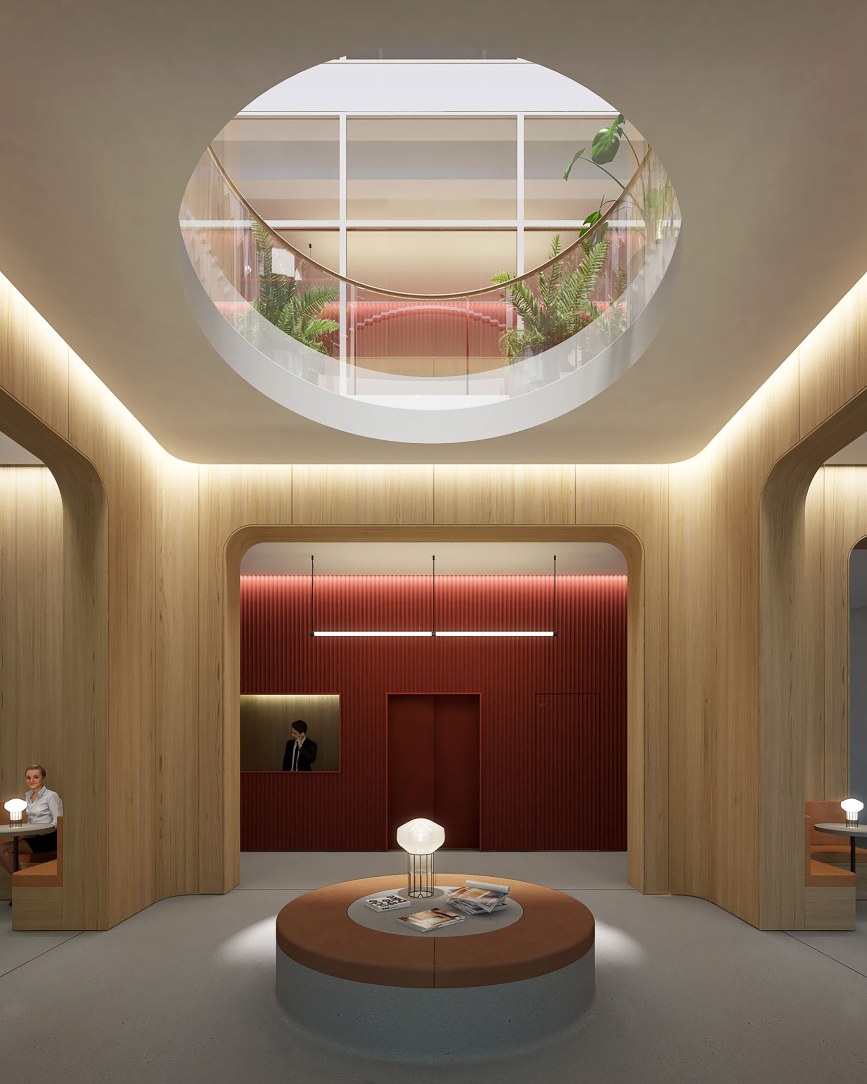
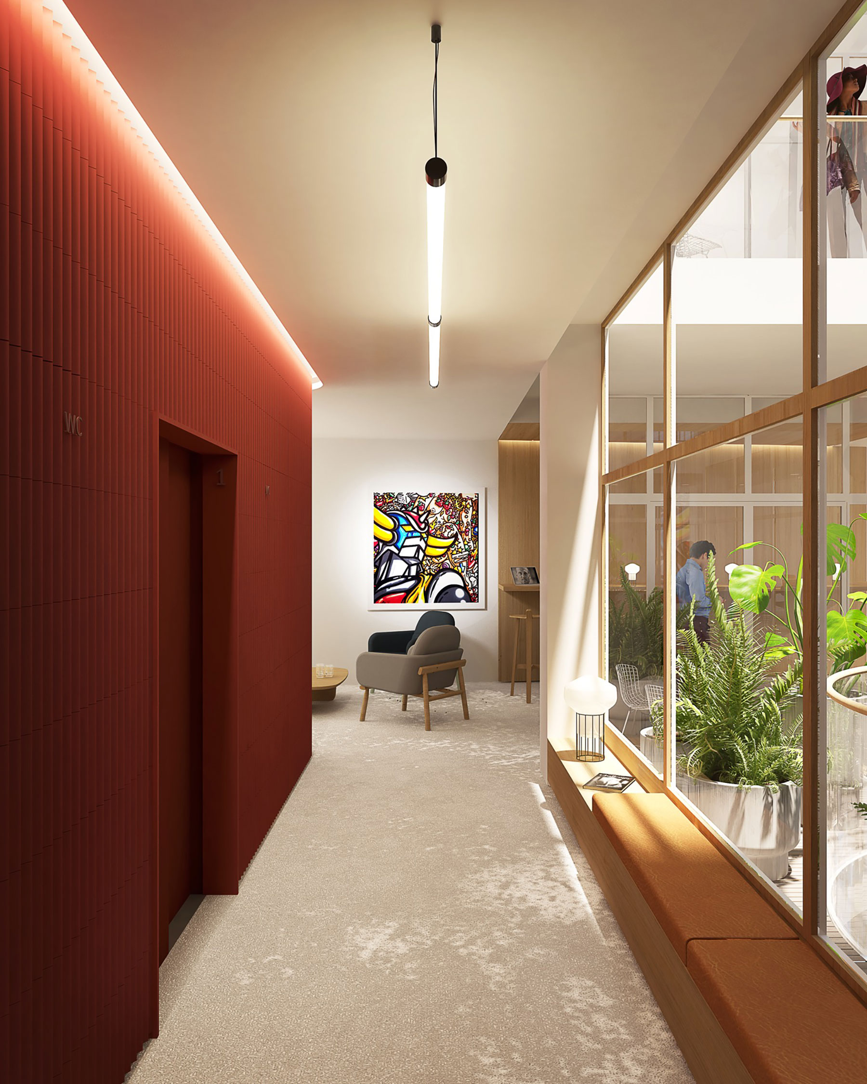
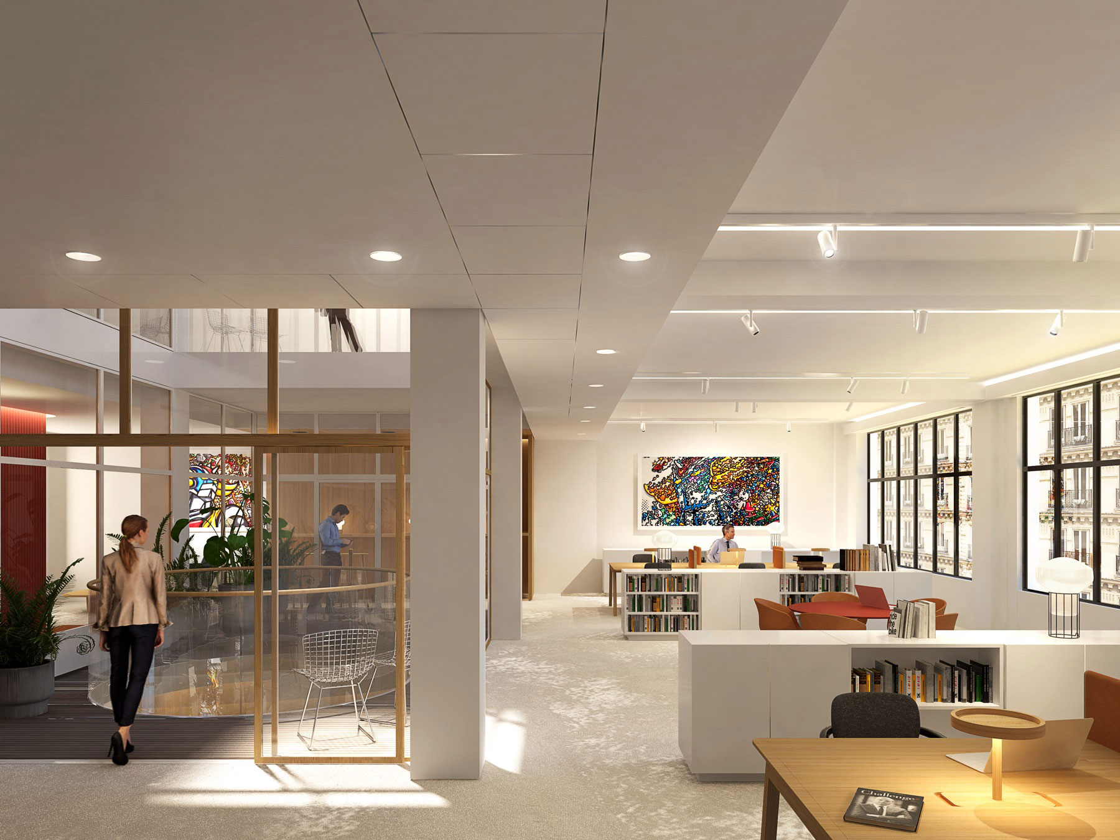
Project owner SCI Foncière Camacte
Delivery 2021
Surface 1190m²
Cost 3,7M€
Project manager Paul Coppéré
Credits Studio Vincent Eschalier
The architectural intervention on this office building dating from 1910, in the heart of the Sentier district in Paris, brings life back with inherent qualities of its original design: one of the first Hennebique reinforced concrete structures in Paris, a remarkable facade made up of large workshop windows and high floors organized around a central patio.
Renovation and raising of the roof have been carried out: the technical terrace is replaced by an elevation of a metallic structure with light lines. This extension, built in the background, frees up outdoor spaces and gives the building a breathtaking view of the city of Paris. The real challenge of this project – located near buildings classified as historical monuments – was to reinterpret and optimise the building’s potential. Inside, four levels of shelves have been redesigned to allow flexible workspaces, articulated around a core made of custom-made joinery.
Découvez également
