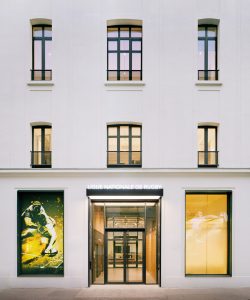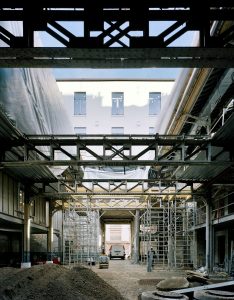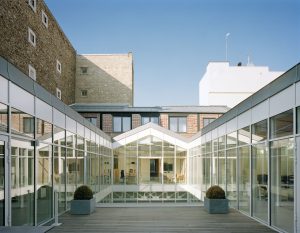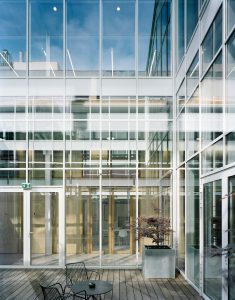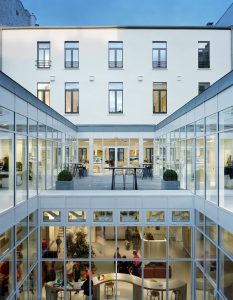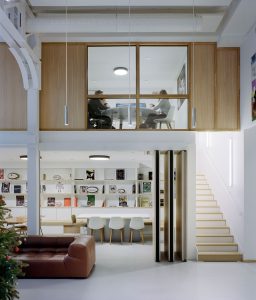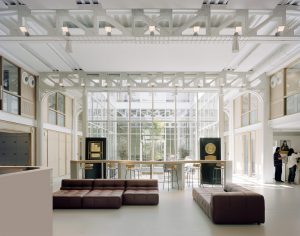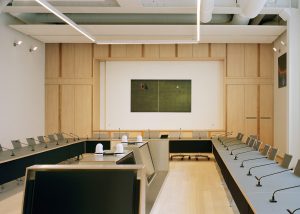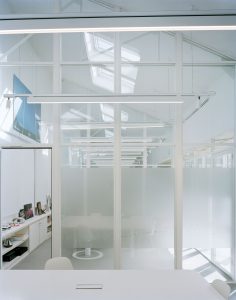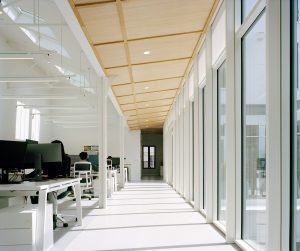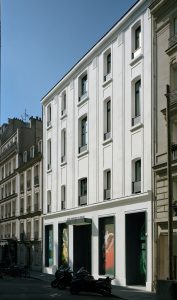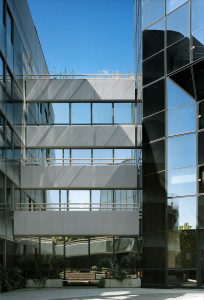National Rugby League
Offices
Paris (17)
Project owner LNR
Dellivery 2021
Surface 1 860 m²
Cost NA
Project manager Paolo Gatti
Photographer Axel Dahl
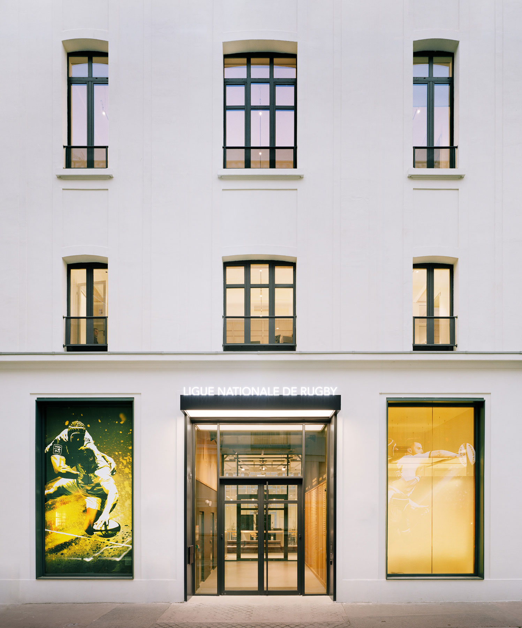
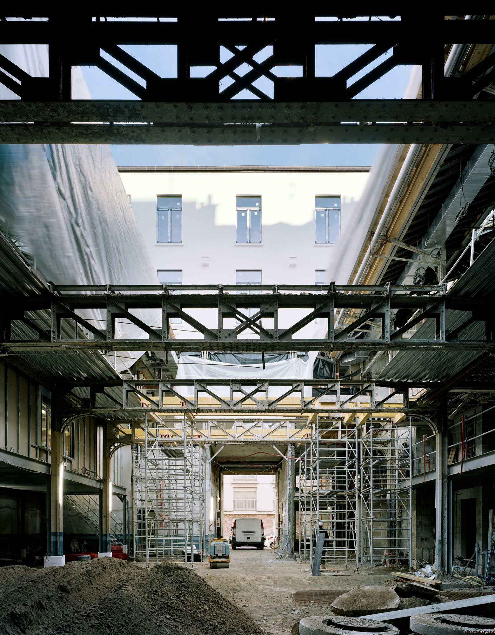
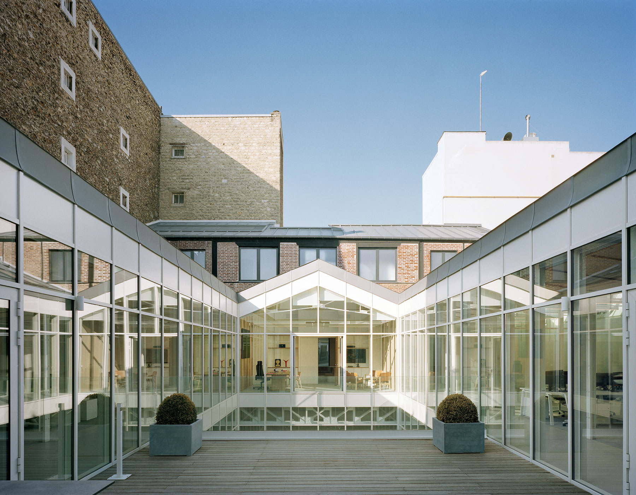
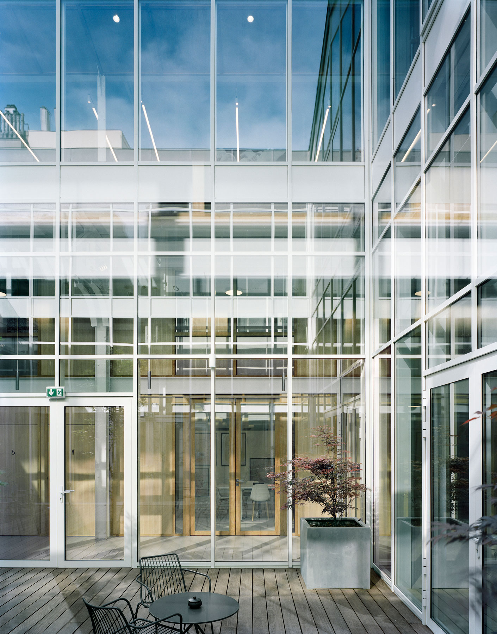
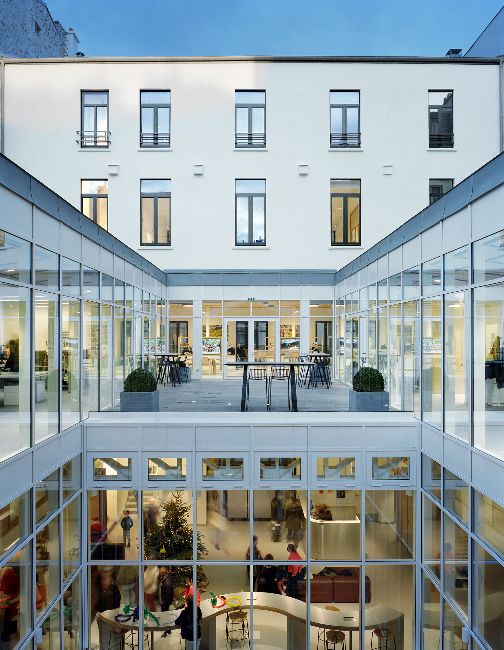
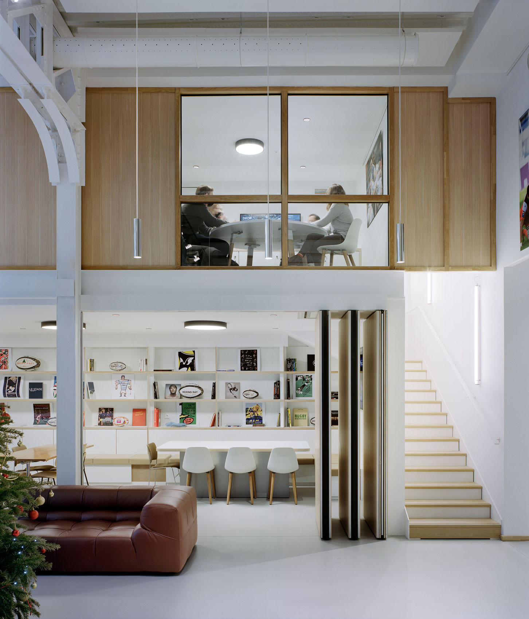
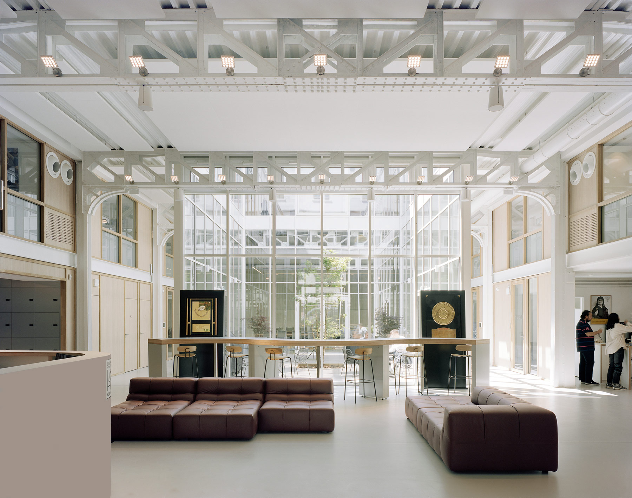
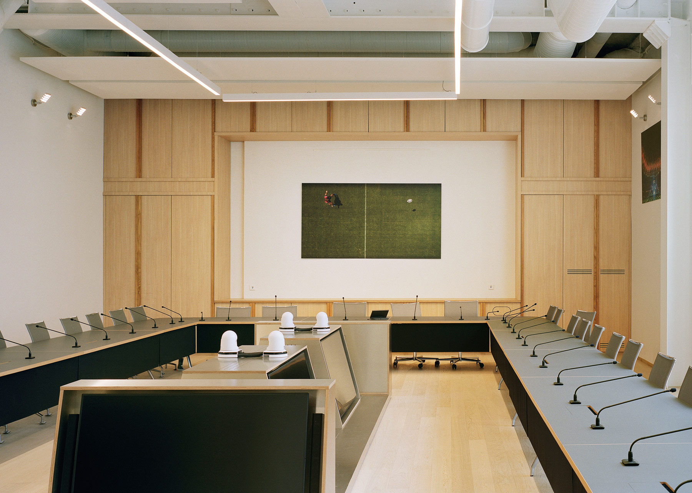
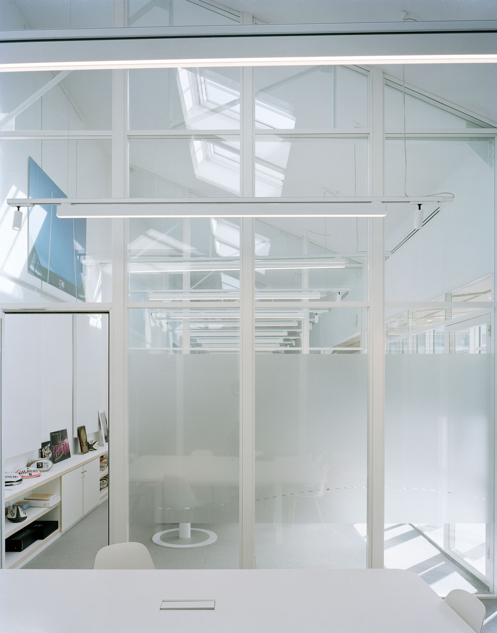
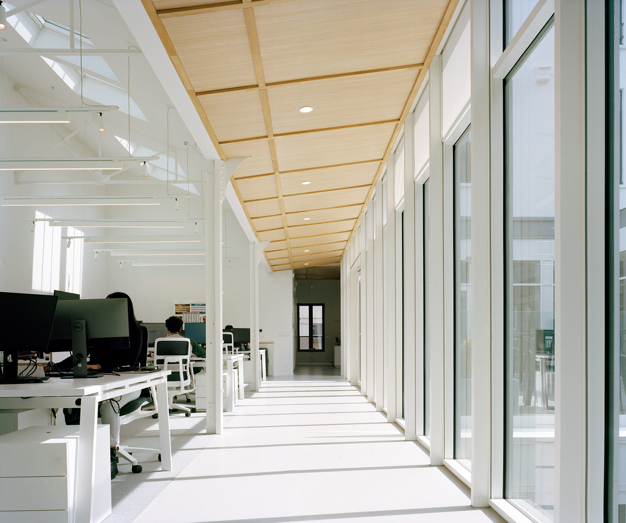
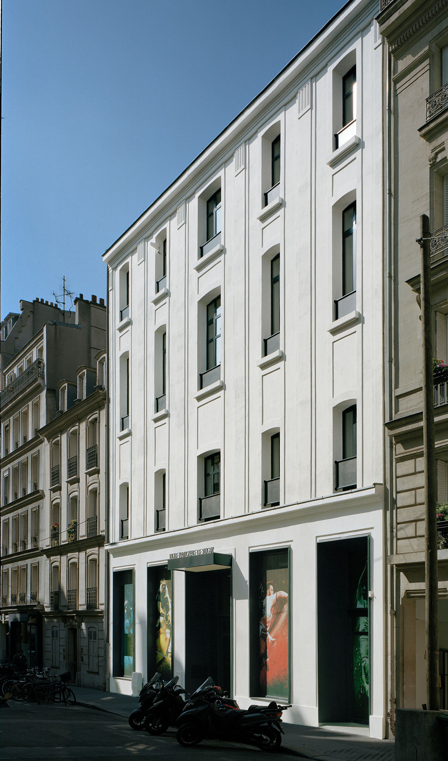
Project owner LNR
Dellivery 2021
Surface 1 860 m²
Cost NA
Project manager Paolo Gatti
Photographer Axel Dahl
For the National Rugby League, the studio is carrying out the transformation and rehabilitation of a former production workshop.
The place, marked by its glass roof and its exposed metal structure, has many assets that are readjusted to the new needs of the place.
A remarkable patio is created by cutting out the courtyard, benefiting from the double height of the existing car park. This new opening, vegetated, is a real lung for the project, and brings clarity and transparency in this whole with a raw character. The remaining part of the courtyard is transformed into a private outdoor terrace accessible from the offices of R+1.
In agreement with the client, the place is designed in a functional way, the ground floor fulfilling a reception function and the floors receiving office space.
The technical rooms are grouped together in the building at the back of the courtyard to minimize the loss of quality space.
Découvez également
