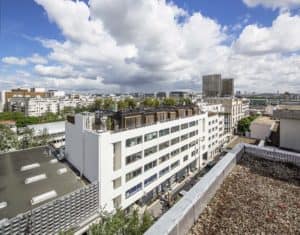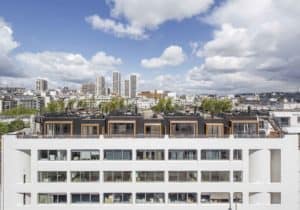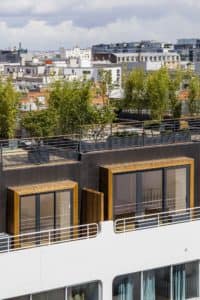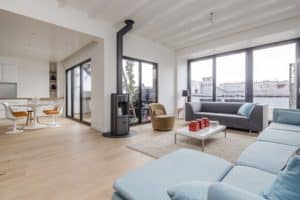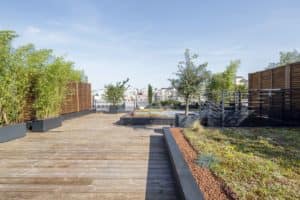Charcot
Elevation
Paris (13)
Project owner Esprimm
Delivery 2014
Surface 500 m² 4 maisons
Cost 1,5M€
Project manager Antonio Blanco et Nathalie Visnovsky
Credits Joan Bracco
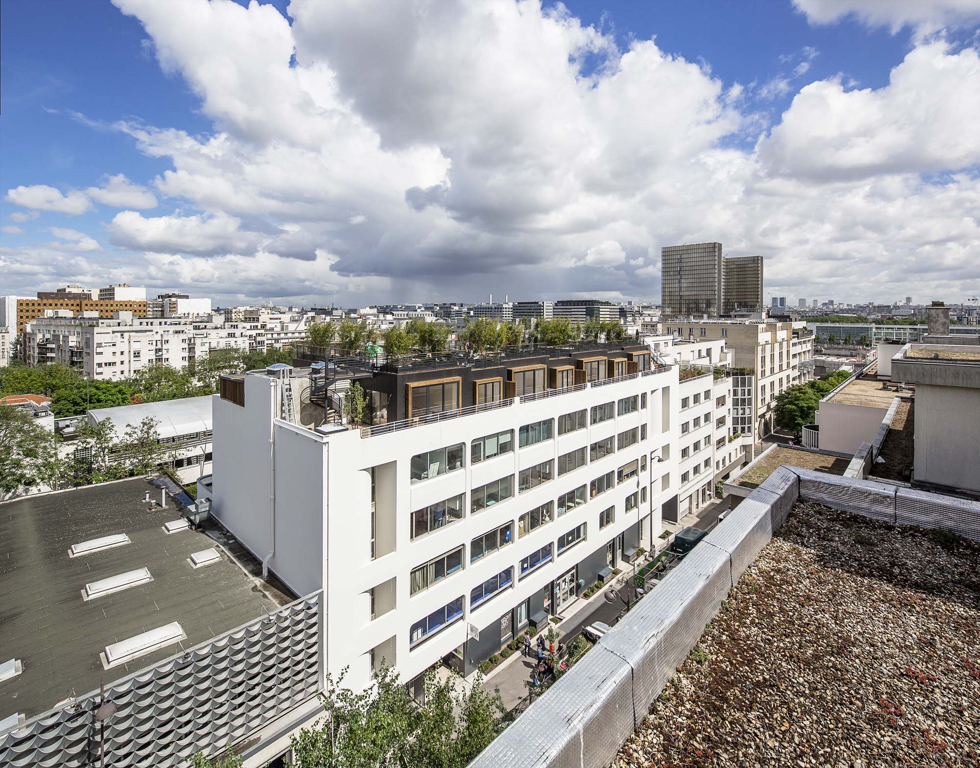
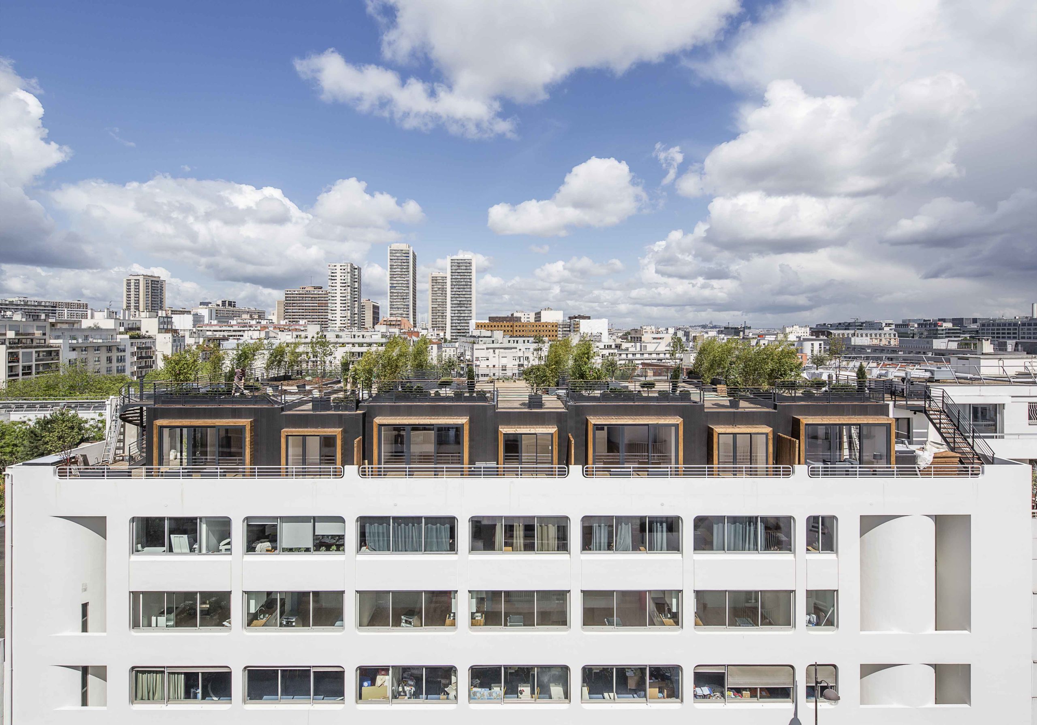
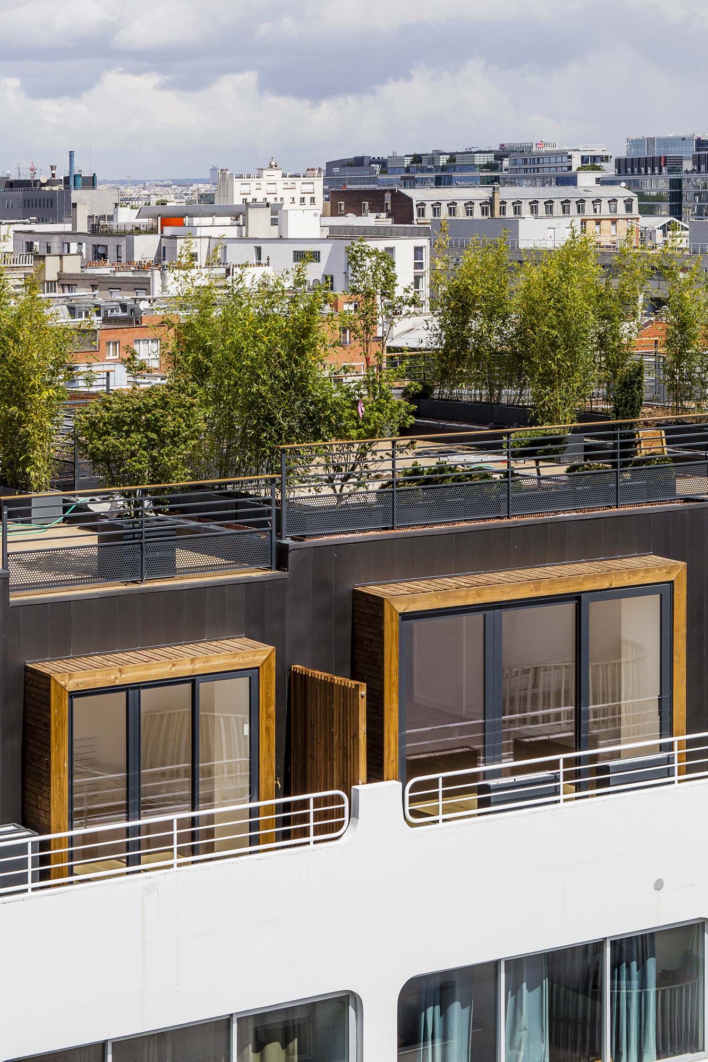
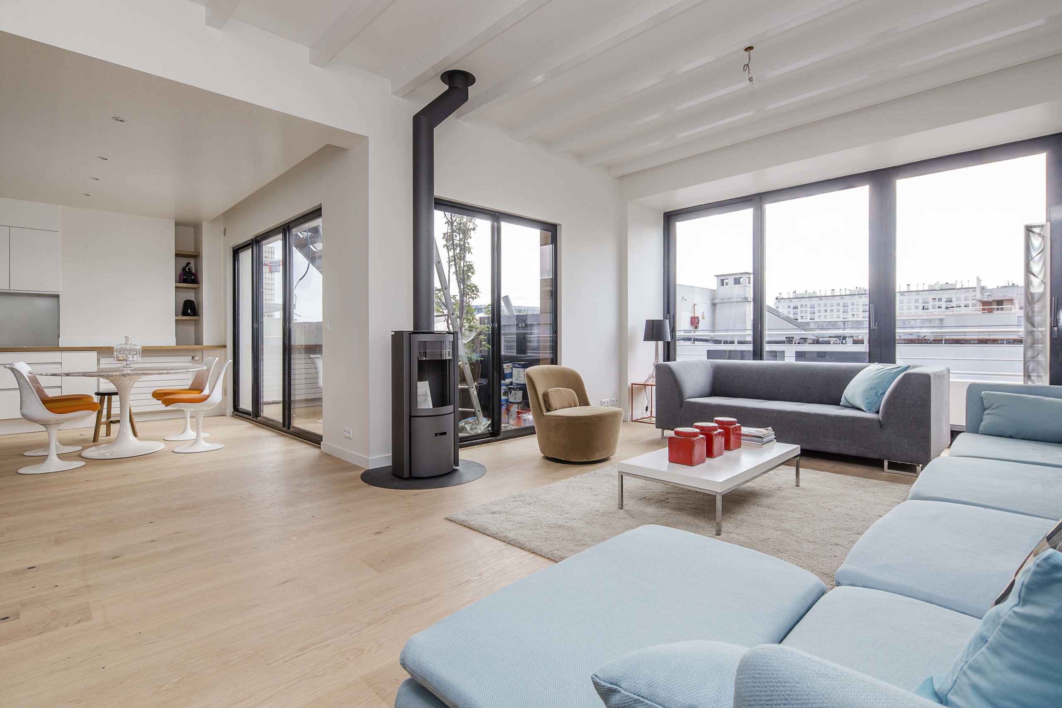
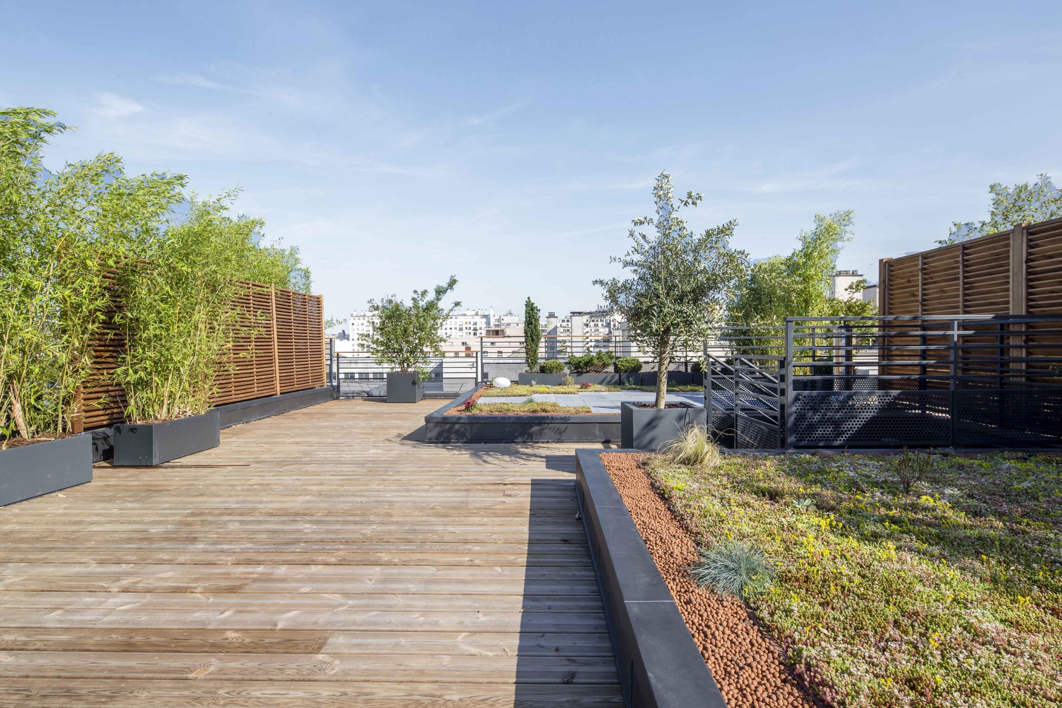
Project owner Esprimm
Delivery 2014
Surface 500 m² 4 maisons
Cost 1,5M€
Project manager Antonio Blanco et Nathalie Visnovsky
Credits Joan Bracco
The strength of this project lies in the diversity of its programmes within a mixed building in the 13th arrondissement of Paris. The main constraint was to work and build in an occupied environment, with the building housing a primary school and a secondary on the lower floors. The major intervention was the roof elevation: four houses with private terraces make up a new habitable landscape.
It stands out and differs from the existing building by its simple volumes and by the use of dark and natural materials.
This roof elevation proposes an innovative approach to the occupation of buildings in cities. Perfectly integrated into the urban environment, this extension crowns a building and offers a new living environment, between earth and sky.
Découvez également
