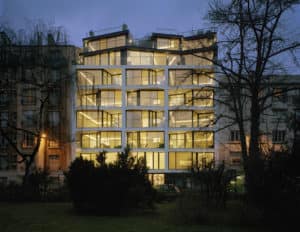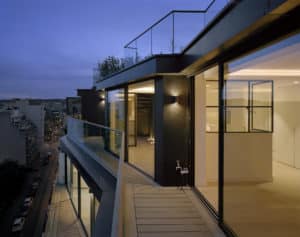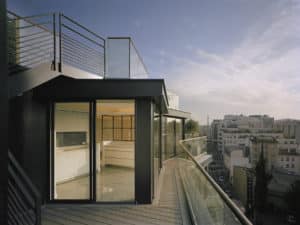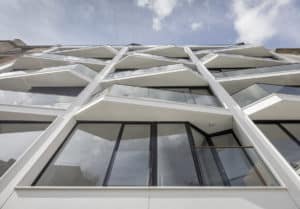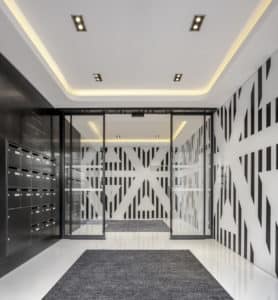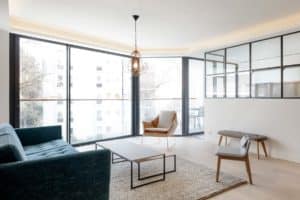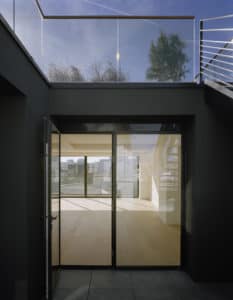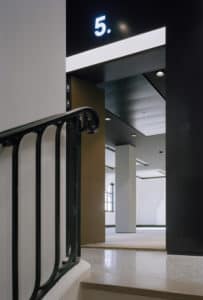Point du Jour
Housing
Boulogne-Billancourt (92)
Project owner Esprimm
Date 2018
Surface 1 620 m²
Cost 4,9M€
Project manager Antonio Blanco – Paolo Gatti
Credits Axel Dahl
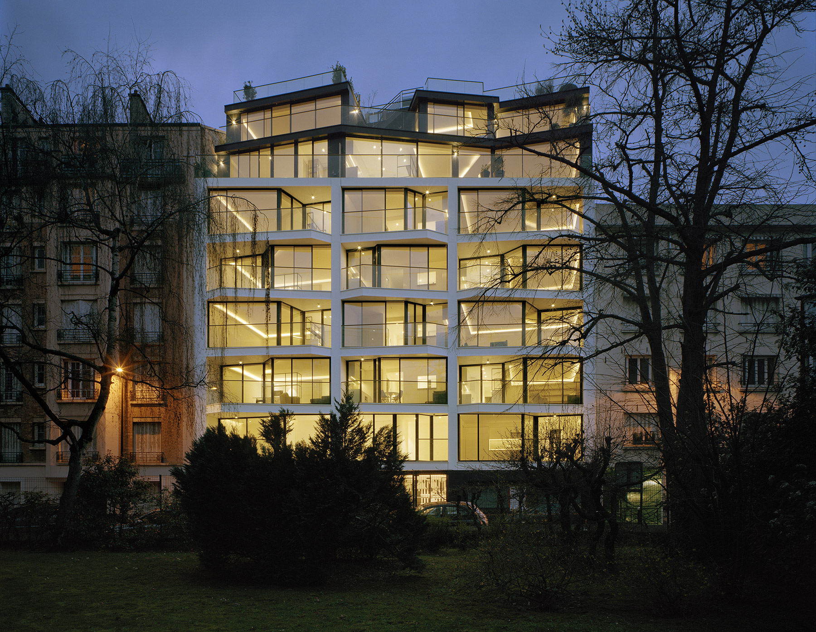
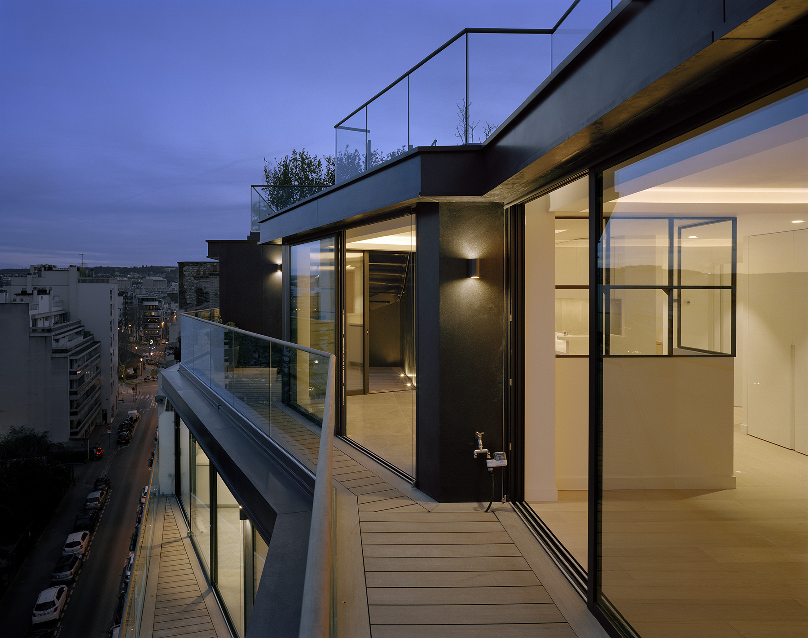
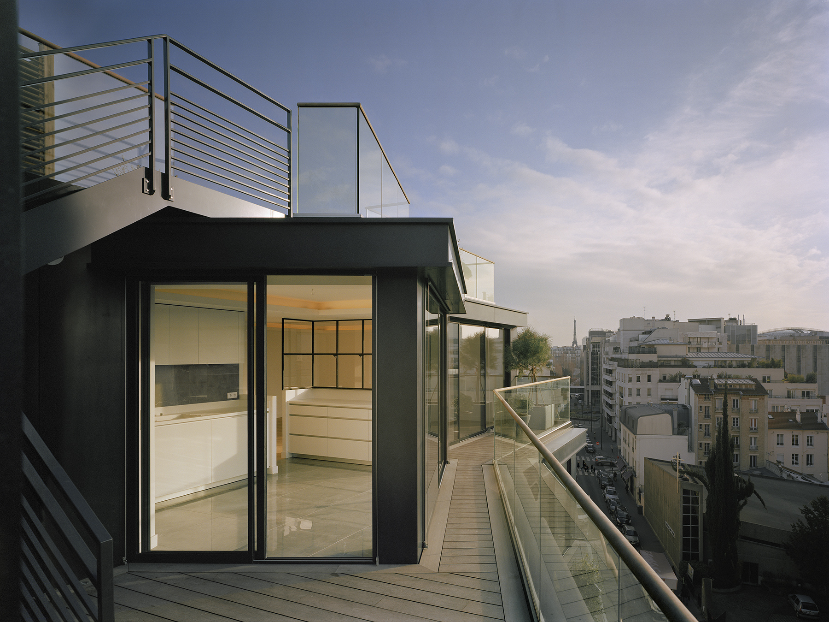
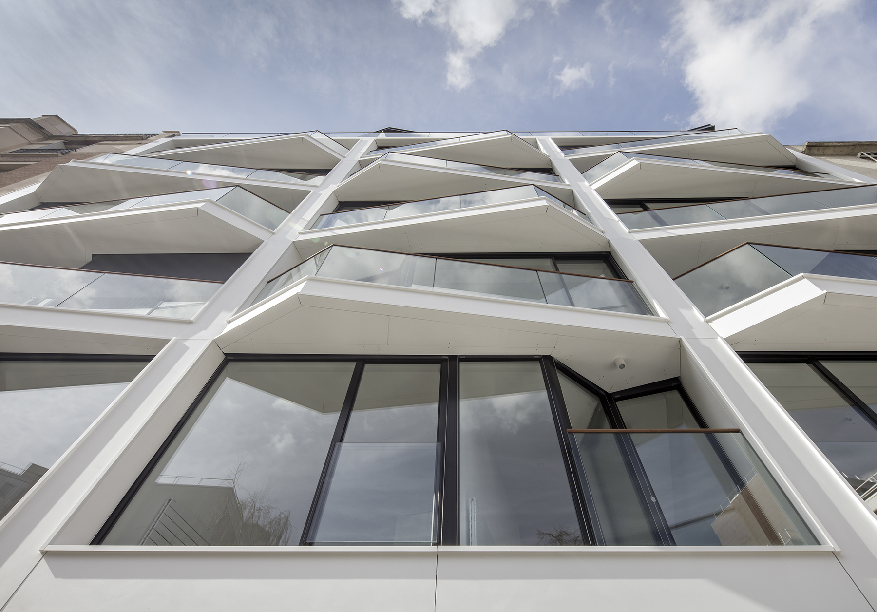
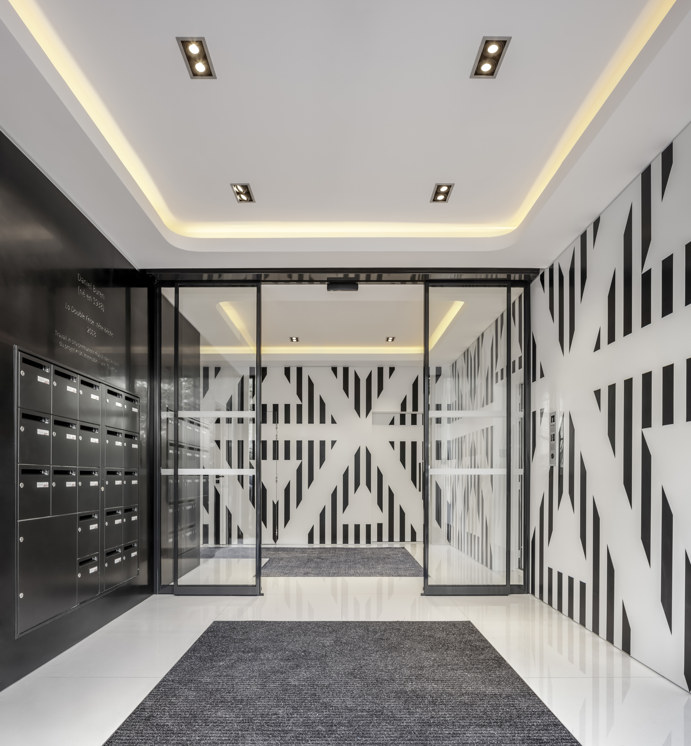
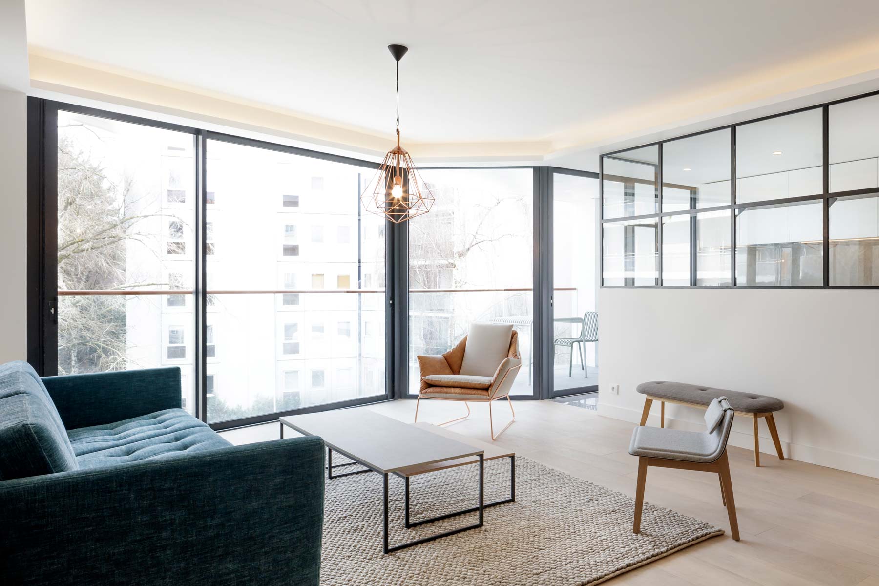
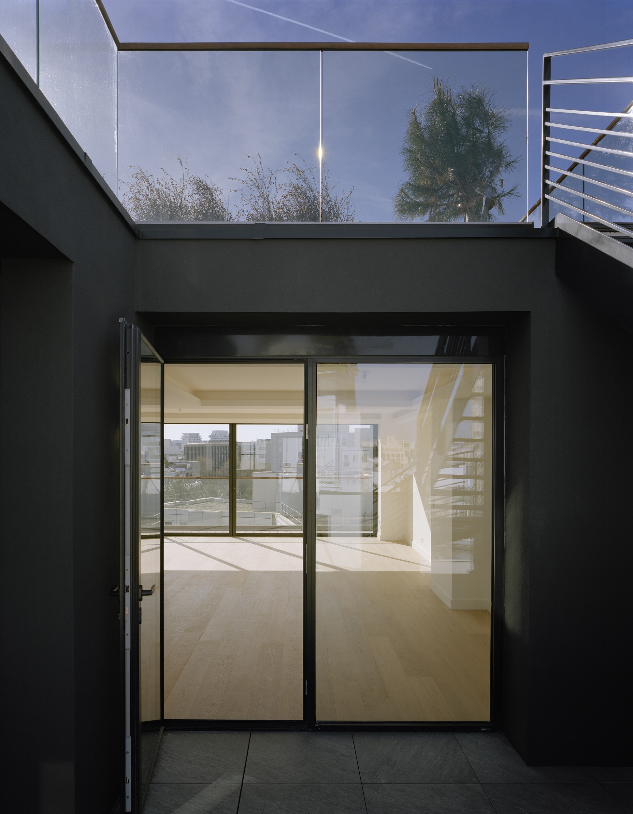
Project owner Esprimm
Date 2018
Surface 1 620 m²
Cost 4,9M€
Project manager Antonio Blanco – Paolo Gatti
Credits Axel Dahl
On one of the few remaining empty plots in the Boulogne-Billancourt sector, 19 individual apartments were created on eight floors, each with balconies, terraces or gardens. Two conditions informed the architectural work and design choices: each dwelling had to have an outdoor space and a maximum of light provided by large glazed surfaces.
On the façade, the thickness of the slabs was minimised to maximise the fully glazed surface. The composition of the angled bays and the overhanging balconies give a dynamic characteristic to the building. Four materials complement and balance each other inside and out: Corian, aluminium, wood and glass. The columns and façade slabs are clad in white Corian and the ground floor and the top two levels are covered with black Corian. In the lobby, the artist Daniel Buren designed a black and white Corian inlay.
Découvez également
