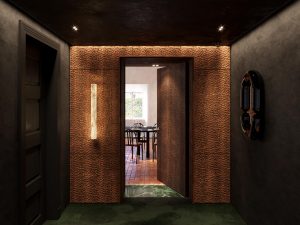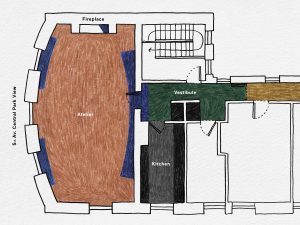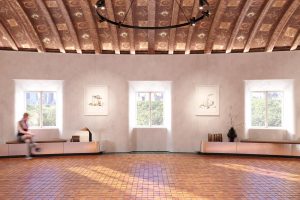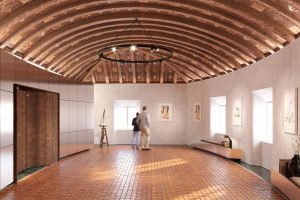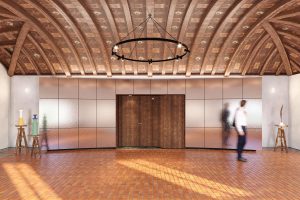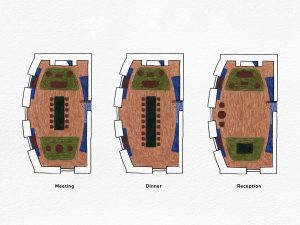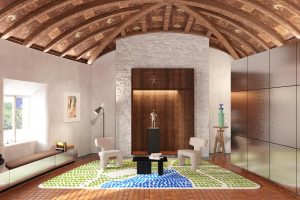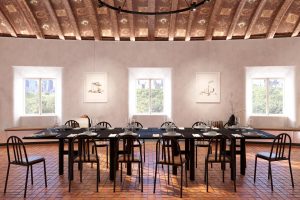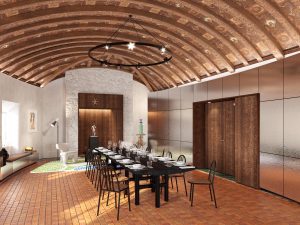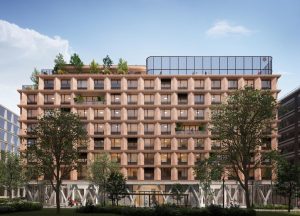Villa Albertine
Artists workshop
New York (US)
Project owner Villa Albertine x Mobilier National
Date 2022
Surface 90 m²
Project manager Mattéo Lécuru
Crédit Studio Vincent Eschalier & Guillaume Delvigne
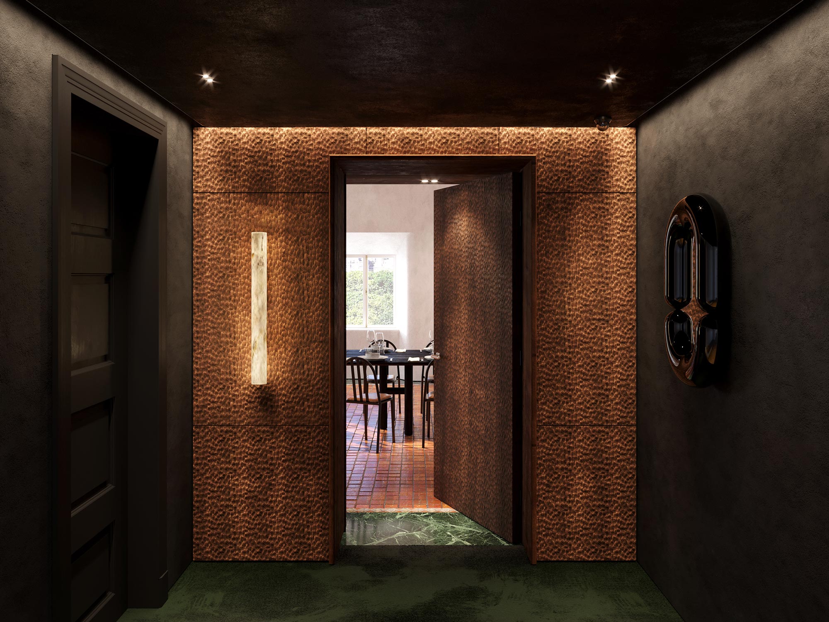
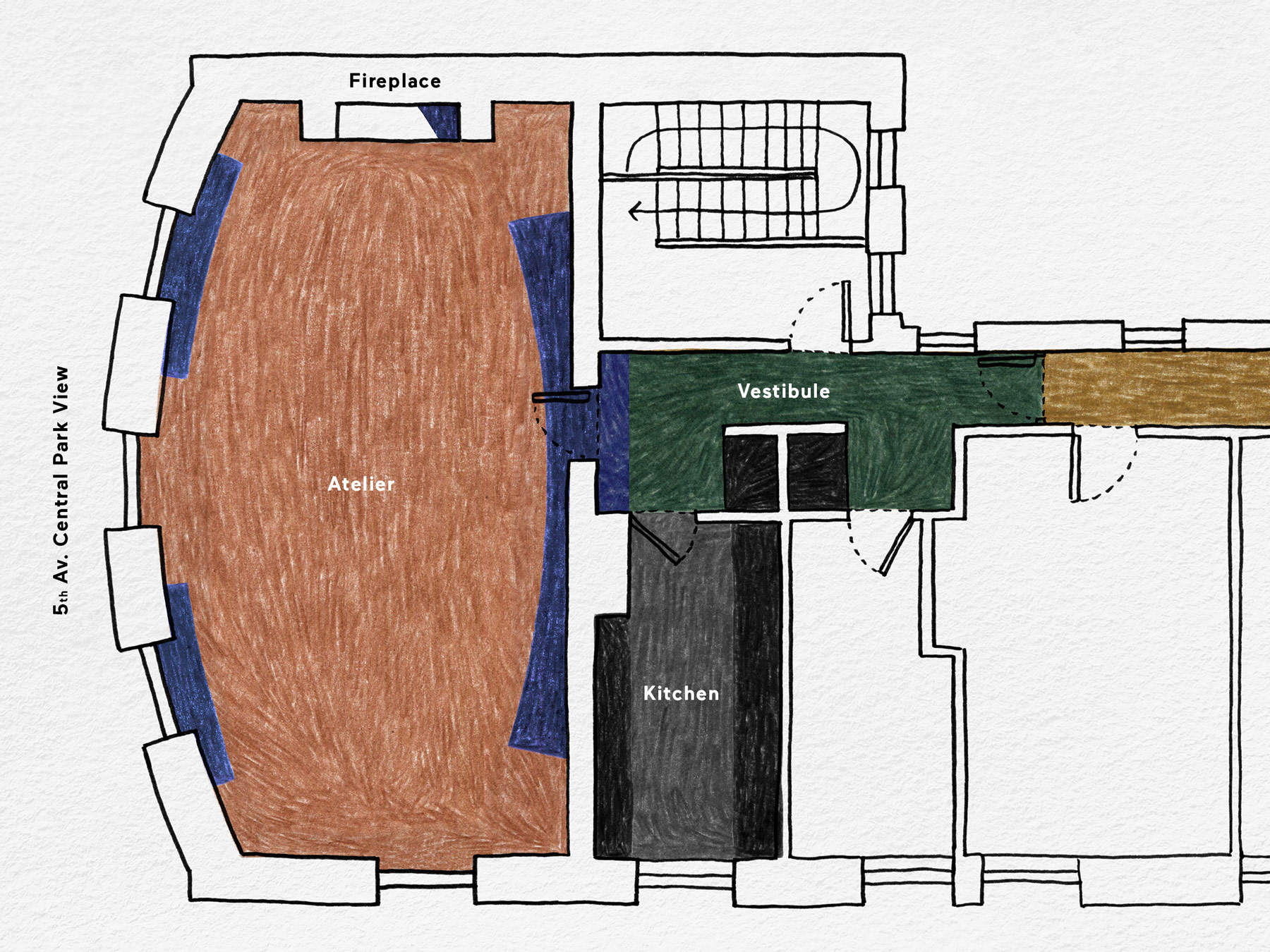
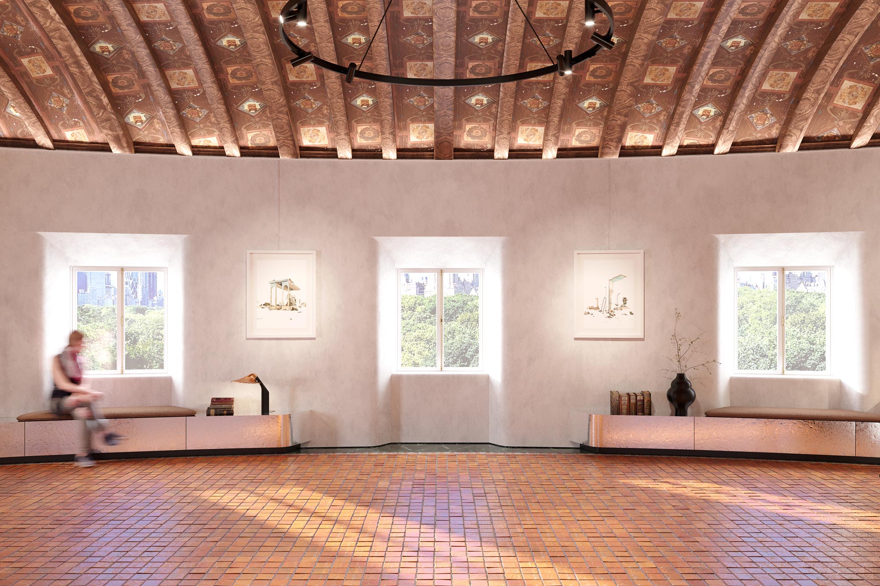
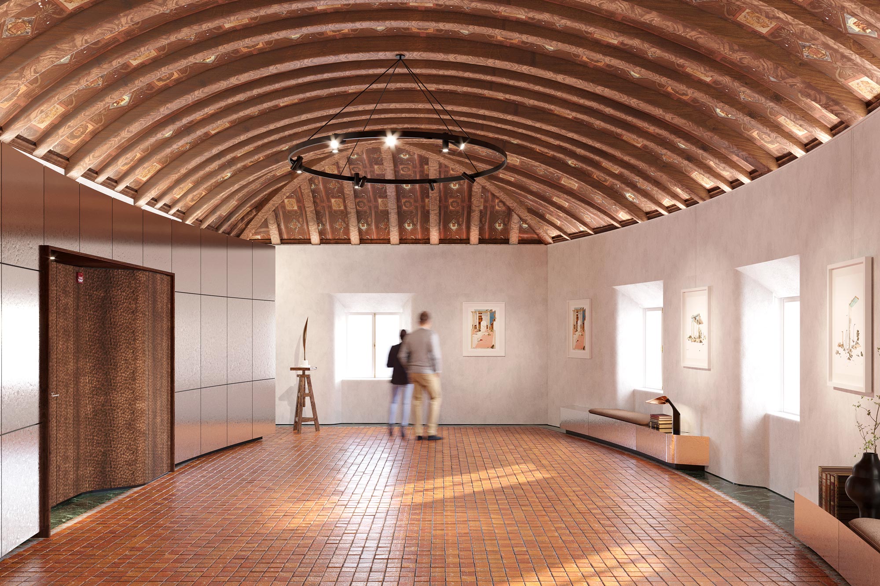
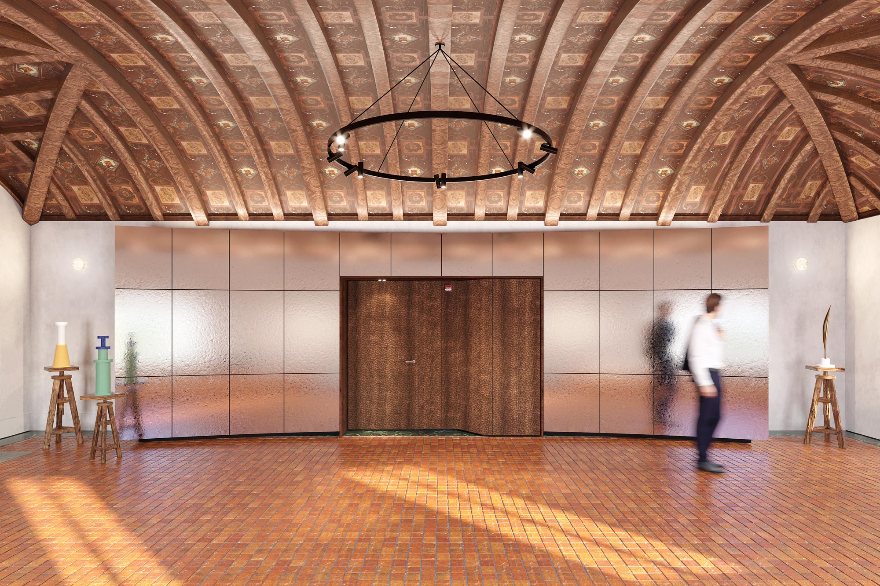
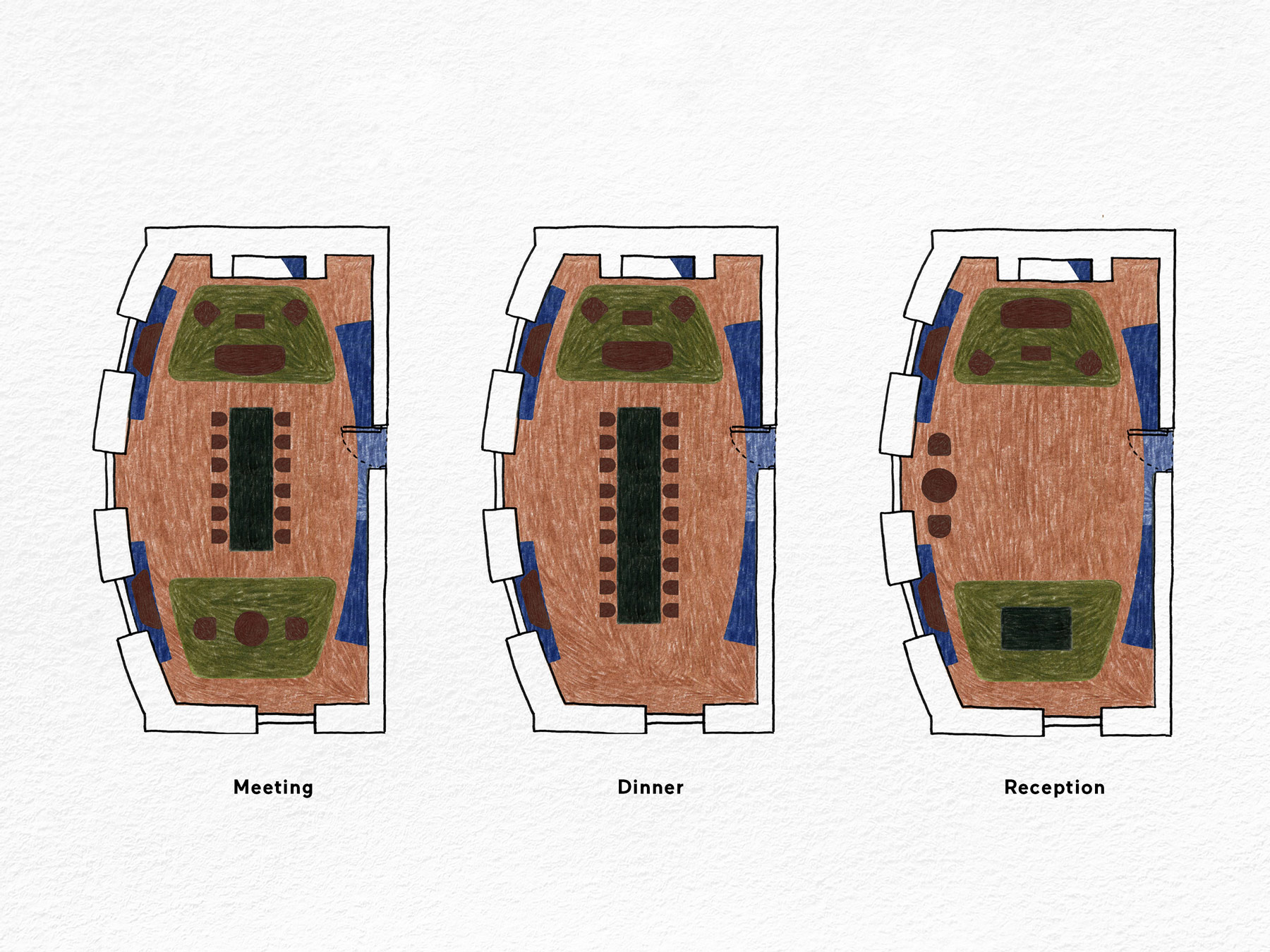
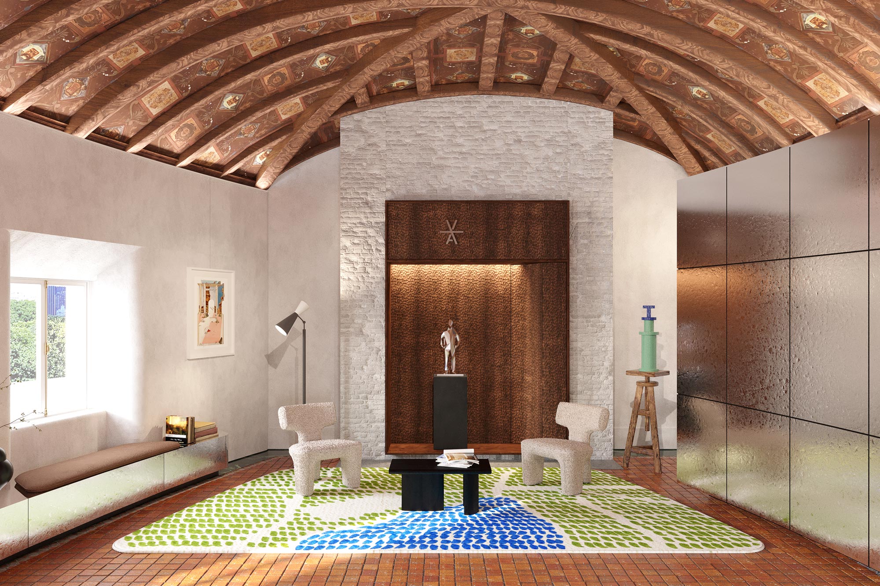
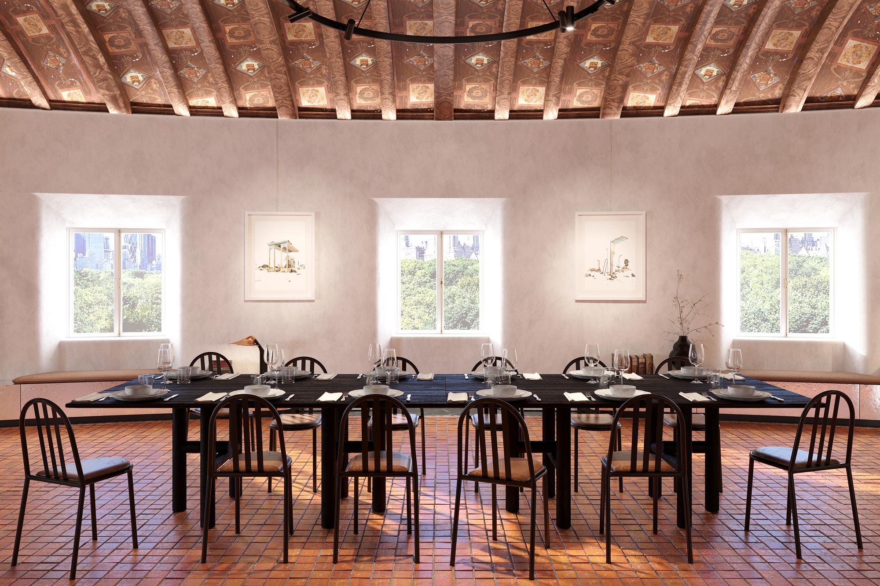
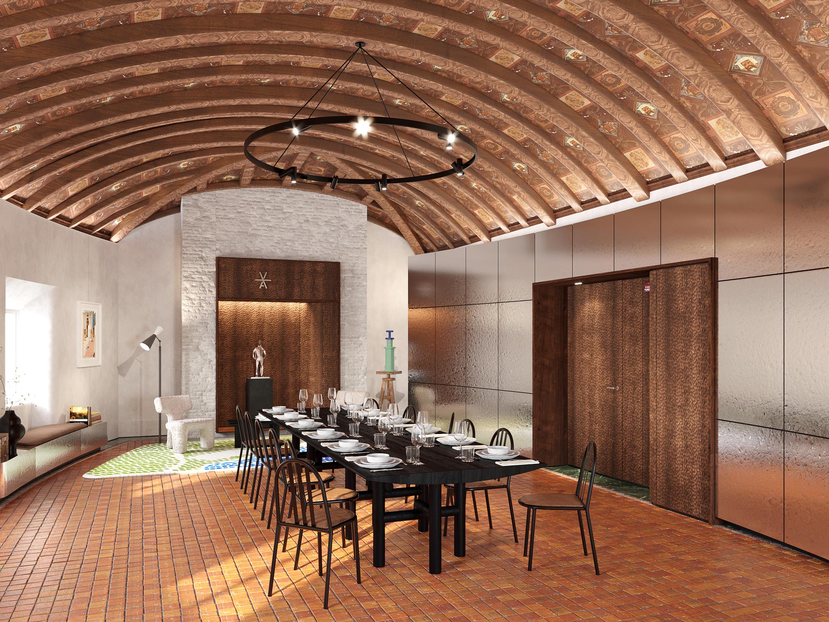
Project owner Villa Albertine x Mobilier National
Date 2022
Surface 90 m²
Project manager Mattéo Lécuru
Crédit Studio Vincent Eschalier & Guillaume Delvigne
Vincent Eschalier & Guillaume Delvigne collaborate to respond to the call for proposals to renovate the historic Payne Whitney Mansion atelier with Mobilier National, situated in Villa Albertine’s headquarters on 5th Avenue in New York. This association between the architect and the designer is the result of a long relationship, since their beginnings with Marc Newson in 2008, then multiple collaborations on furniture projects. Today recognized in their fields, they combine their respective skills for the benefit of a French cultural institution.
”The vestibule” links the corridor to the studio. With a game of chiaroscuro, it frames the view towards the studio and the outside light.
”The threshold” emphasises the entrance, it echoes the remarkable curving facade wall. Its thickness contains technical equipment and a large storage space which defines various uses within the studio. Designed as an exhibition wall, it respects the heritage significance of the space.
”The lighting” is indirect as well as invisible to enhance the space, and it is directional and modular to illuminate the works of art.
“Raw greatness”. The walls are covered in lime plaster in the spirit of the original terracotta floor tiles. The fireplace and entrance woodwork showcase the craftsmanship of chiselled wood. In contrast, the long threshold facade is made of large cast aluminium reflective doors.
”Two large rugs” designed especially for the project and made by hand delimit spaces, they strengthen the geometry of the room.
“The fireplace” is a space of human warmth. It permits us to think of this space as a living room, structured around a coffee table and lounge chairs designed by @studioguillaumedelvigne. Magnified and treated as a precious frame, it is perfect for exhibiting works of art.
“Two long benches” close to the light and view. As the style of the threshold, these seats enable users to find privileged relaxing spaces along the West facade.
“The studio table” is a centrepiece structuring the space, it offers great flexibility. Designed in noble and robust materials, the system displays a reinterpretation of the board and trestle table, typically found in artists’ studio spaces. The Robert Mallet-Stevens chairs come from the collections of Mobilier National. Lightweight and stackable, they take part in the dialogue between historical symbols and contemporary shifts.
Découvez également
